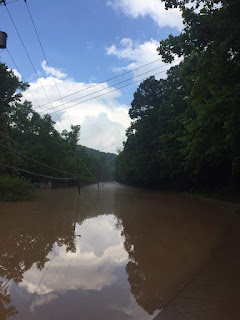Long Time No Blog....
Where has time gone? Its been over 2 years since our last Log House on the Hill update and many things have happened.
*We continue this project
*Husband Perry was struck by lightening INSIDE the house.
(will blog on that next time)
*We have a beautiful granddaughter who turns two this month.
Time flies...as a matter of fact, a photo is worth a thousand words.
Here is where we left off on the last blog:
And when the fog rolls in....it is both eerie and beautiful.
I promise I will blog on this house more.
It is a project of love, fortitude, dedication and hard work.
AND
If I had known it would take this long to build I would of bought stock in Coors.
Lots of stock.
Just sayin'
Where has time gone? Its been over 2 years since our last Log House on the Hill update and many things have happened.
*We continue this project
*Husband Perry was struck by lightening INSIDE the house.
(will blog on that next time)
*We have a beautiful granddaughter who turns two this month.
Time flies...as a matter of fact, a photo is worth a thousand words.
Here is where we left off on the last blog:
And this is where we stand as of January 2020 from the same view:
We have been busy but we have come to realize...
Sweat Equity Sucks.
$$$
Don't get me wrong, we have had some help building but it's pretty much the
Perry & Sherri show
here in 2020.
We had a crew who laid the 4000+ 12 inch blocks of the basement and foundation. We had a crew who poured concrete for floors and filled some basement walls for us. We had help with laying the plywood floors, drywall and some framing here and there.
But now we just want to be done.
:-)
Things I wish we had:
More money
More beer
More kids
The elevator installed
The spiral staircase installed
More beer
Did I mention more money? :-)
One thing about a self build I have discovered.
It. Is. Fluid.
I have also discovered you must be able to do math to build a staircase.
That is Perry working his math magic and doing multiple staicases
for 3 levels of house.
I do not "do" math so therefore I do this;
I frame walls.
I operate power tools.
I stack wood. Lots of it.
I supervise...don't judge.
I nailed up wall boards.
I framed. More.
I stained walls.
I nailed plywood on the roof.
and more....so much more.
Lessons I have learned.
When you marry an engineer who is a contractor AND a Scorpio, beware.
They always have ideas, they always are creative and they can sometimes....well....they think they are always right.
Right??
We make a good team as long as he is always right.
:-)
Here we are putting up the tongue and groove pine ceiling on the 3rd floor.
It is a beautiful rustic room and we are both loving the views!
And when the fog rolls in....it is both eerie and beautiful.
It is a project of love, fortitude, dedication and hard work.
AND
If I had known it would take this long to build I would of bought stock in Coors.
Lots of stock.
Just sayin'
Until next time. Stay healthy, my friends!
































































